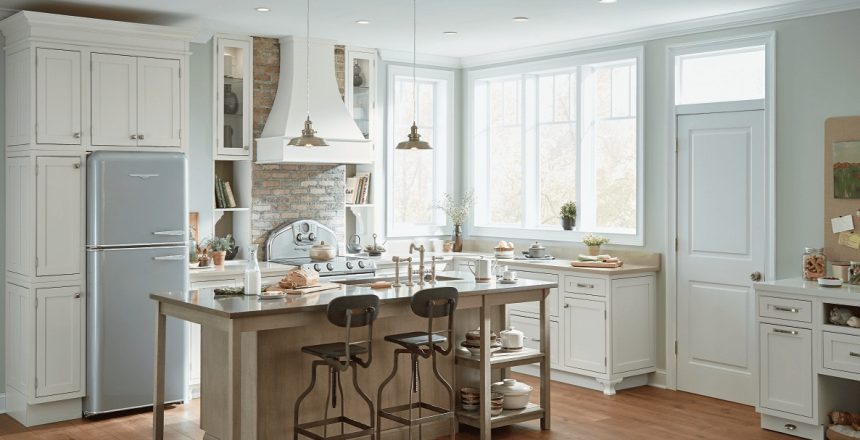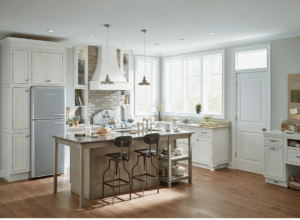The kitchen is the epicenter of a home. It’s the place where families begin their day, meals are prepared, kids do homework, families gather, and holiday events are hosted. No matter the size or style of a kitchen, it always ends up being the place where everyone socializes, so it’s no wonder we all want the kitchen of our dreams.
Many clients come to us desiring a dream kitchen but are unclear of what exactly they want in terms of style, colors, flooring, appliances, materials, layout, accessories, and lighting. At first thought, it can all seem so overwhelming that some homeowners delay or cancel the project entirely, but creating your dream kitchen doesn’t have to be complicated. In today’s post, we offer a number of ideas to help you nail down the plan for your fabulous kitchen.
Custom and intentional layout: If you’re building a home or gutting your kitchen to renovate, we suggest being intentional with the design and layout of your new kitchen. Truly consider the needs of the family and even the needs of individuals in the family. What’s important to everyone? What is the kitchen most commonly used for? Are you planning to host parties or gatherings? Be strategic when designing your new space so it beckons to you, it becomes the place where you feel comforted, nourished, and relaxed.
Natural lighting: Large windows or sliding glass doors that encourage natural lighting are a must in a dream kitchen. No one wants a kitchen that feels dark and claustrophobic. Not only is sunlight beautiful and does wonders to wake a body from slumber and boost mood, it can make a small space feel much larger. Windows and glass doors can also help save on energy costs by reducing the need for artificial lighting and heat if the sun helps warm the room.
Additional counter space: One complaint we often hear from clients is the lack of counter space in their kitchen. We usually need much more counter space than we imagine, especially if we prep most of our meals at home. People sometimes forget that small appliances, decor, and other items will take up some of the counter space and therefore, extra is needed to ensure there is enough room to chop food items, prep meals, pay bills, and do all the other things we end up doing in a kitchen.
Beautiful, modern lighting: Any dream kitchen must include lovely and modern lighting that will last for years to come. Abrasive, overhead lighting can feel intrusive or jarring. The goal is to have enough lighting to make the kitchen a good workspace but not so much it feels overly bright. The trick is to have a variety of lighting. Dream kitchens include pendant, task, underhood, and recessed lighting. This way, you have the type of lighting you need when you need it.
Additional seating: Many dream kitchens are used for entertainment and dining. With that in mind, be sure to include additional seating. This may be a small breakfast nook table or bar stools. Some kitchens even have room for a reading chair or coffee area. Whatever space you have to work with, try and include additional seating so that everyone feels comfortable and taken care of in the space.
Modern and fluid appliances: Appliances take up a lot of space in a kitchen, so be sure your dream kitchen houses the appliances you’ve always wanted. If you’re a home chef, consider a gas stove instead of a traditional electric one. Having a built-in fridge is also nice and helps the decor flow more easily. Regarding small appliances, ensure you have enough storage to store them somewhere away from the naked eye. Counters full of toasters, coffee makers, mixers, and other small appliances, can quickly look cluttered.
Custom cabinetry: If your budget allows, order cabinetry that is completely custom to your needs and the space’s dimensions. When you order custom cabinets, you know you’re getting exactly what you want and you don’t have to make the space somehow fit stock or semi-custom cabinets. If your budget doesn’t allow for custom, try and at least purchase higher-end stock or semi-custom so that your dream kitchen offers the look you’re imagining.
Adequate storage and pantries: Another complaint we get from clients is lack of storage in their kitchen. Even though many people are trying to minimize these days, most homeowners still require a significant amount of storage, especially if you’re a family with children. A large walk-in pantry or double pantries is often a necessity when you have many mouths to feed. Along with pantry space, be selective about other types of storage such as drawers, cabinets, storage units and built-ins or pull outs that make organizing more efficient.
We deserve a dream kitchen at some point in our lives and once you experience the kitchen you’ve always wanted, it will be hard to ever go back to a lesser version. If you’re in the planning stages or simply the idea phase, contact Braemar today so our designers can get started.




