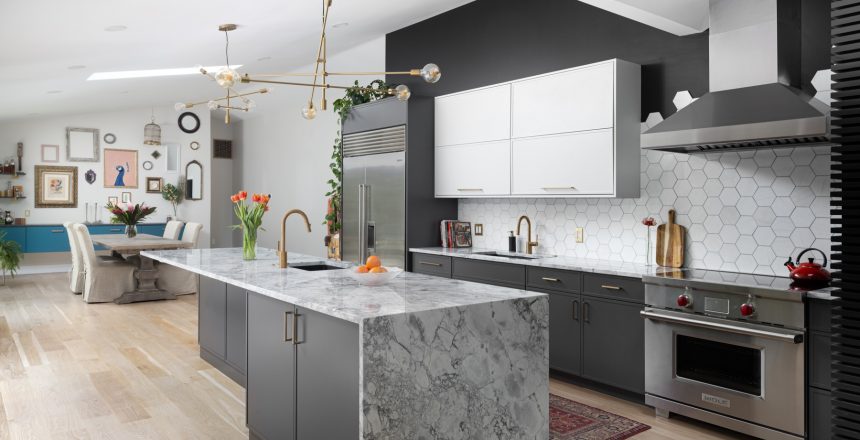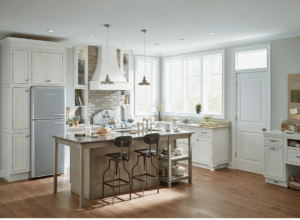6 Types of Kitchen Layouts
Kitchen layouts run the gamut from small and cramped to large and expansive. Whether you’re working with an existing kitchen or building one from the ground up, the layout can make a difference in terms of functionality and enjoyment. There are several standard kitchen layouts. If you’re planning to renovate your kitchen, it’s important to know distinctions between the types and tips for redesigning each type.
Galley kitchen: Galley kitchens are long and narrow with base cabinets, wall cabinets, appliances and other functional elements on one or both walls. This creates an abundance of organization and work areas despite minimal square footage. Galley kitchens are popular with professional and home chefs because it maximizes efficiency by keeping everything close together. Some galley kitchens are symmetrical and some are asymmetrical. This is an important decision to make early on as it will affect the scale and scope of your project. If you have a closed off wall in your galley kitchen, you can utilize that space with floating shelves or another type of unique element. If you would like a galley feel but cannot create a full galley kitchen, you can create a galley by placing a long island some distance away from an opposing kitchen wall.
L-shaped kitchen: An L-shaped kitchen looks how it sounds, like the letter L. It has two primary legs with a corner. This type of kitchen is one of the most popular because it creates a larger look, even for small spaces. It’s highly functional and open, which many homeowners like. Everyday kitchens rarely look like those highlighted on HGTV. Normal kitchens are often much smaller and do not have the capacity for multiple islands and peninsulas. However, most typical kitchens can handle the L-shape, offering plenty of room for storage, cooking and entertaining. Similar to a galley design, an L-shaped kitchen reduces walking time between stations. Some L-shaped kitchens have space in the middle for an island or dining table; others are very small, such as those in studio apartments or cabins.
U-shaped kitchen: A U-shaped kitchen offers homeowners three walls for functional purposes with open floor space in the middle. When cooking, the shape allows a person to reach everything they need without walking across the room. For small kitchens, the U-shape maximizes storage, efficiency and counter space. A medium U-shaped kitchen not only offers storage, efficiency and counter space, but also room for two cooks to work simultaneously. A large U-shaped kitchen offers all of the above with the addition of a large island or table in the middle for dining. As an added bonus, the U-shape inherently inhibits traffic flow which keeps the space cleaner and keeps folks out of your hair when you are trying to cook.
One-wall kitchen: One-wall kitchen designs are often found in smaller homes where there is only one solid wall to house cabinets, appliances and other elements. Though small, this type of design can be very efficient due to everything being close together. Counter space is limited but if you’re only cooking for a few family members or guests, this can be overlooked. Even in larger paces, some homeowners choose to have a one-wall kitchen because the look can be sleek and contemporary. Appliances may be stacked and cabinets are often floor to ceiling. Paired with a small island, this type of kitchen is very trendy and functional. One-wall kitchens are often found in studio apartments, condominiums and loft spaces.
Island kitchen: An island in a kitchen is the perfect place to perch and share appetizers and conversation. Kitchen islands offer significant counter space without impeding appliances or other kitchen elements. Islands come in all shapes and sizes. A galley kitchen doesn’t work as well with an island because of its elongated shape but most other kitchen layouts can house some type of island. Not only do kitchen islands offer more workspace, they are often used for dining by placing bar stools under the counter space. It’s a great place for more casual meals such as breakfast or lunch.
Peninsula kitchen: A peninsula in a kitchen is an island attached to an L-shaped kitchen, creating a U-shaped kitchen. These are often use as bars for extra seating and dining space. The additional counterpace is also helpful when cooking and prepping food. In many homes, the peninsula serves as a divider between the kitchen and a separate room such as living room. Peninsulas are great for kitchens where a traditional island is too large for the space.
In terms of kitchen layouts, you have many options as a homeowner. Renovating and redesigning a kitchen can be an exciting life event. The designers at Braemar are ready to get started on your dream space.




